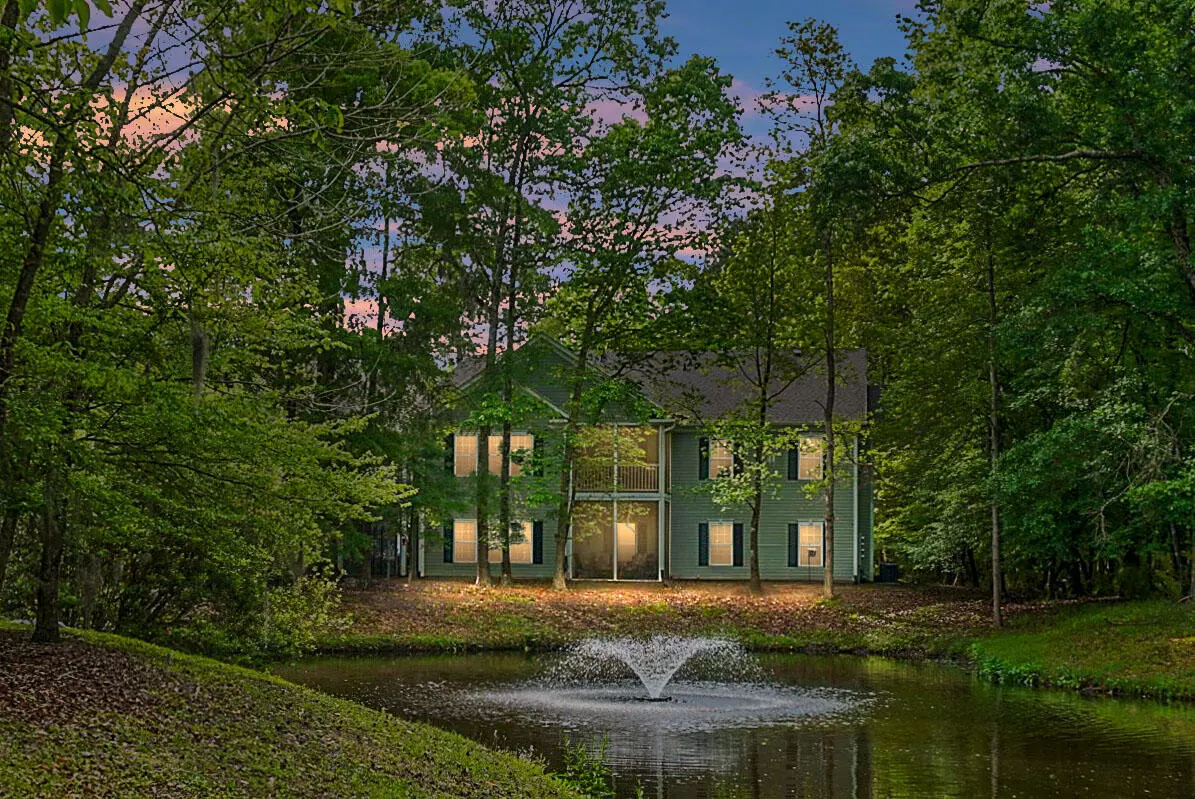Bought with RE/MAX Southern Shores
$309,000
$309,900
0.3%For more information regarding the value of a property, please contact us for a free consultation.
1004 W Marymont Ln Charleston, SC 29414
2 Beds
2 Baths
1,320 SqFt
Key Details
Sold Price $309,000
Property Type Single Family Home
Listing Status Sold
Purchase Type For Sale
Square Footage 1,320 sqft
Price per Sqft $234
Subdivision Grand Oaks Plantation
MLS Listing ID 24009150
Sold Date 05/10/24
Bedrooms 2
Full Baths 2
Year Built 2005
Property Description
Grove Park Condominiums are nestled into established Grand Oaks Plantation, offering convenient proximity to the Harris Teeter grocery plaza, dining, shopping & so much more! Flanked by live oaks, palmetto trees & coastal landscaping, this first floor pond-front unit offers incredible views! Enjoy the coastal birds & turtles as you listen to the tranquil fountain from you own screened porch. Inside discover hardwood floors, updated kitchen cabinets & counter tops, lowered center island with seating, focal fireplace & accessible open floor plan. Gorgeous natural lighting floods in through the shade of the trees, creating an inviting ambiance throughout the property. Experience amenities like a spacious clubhouse & private community pool just steps from the condo. Lowcountry life awaits!No flood insurance required. HOA fees include clubhouse, pool, termite bond, exterior maintenance, annual power washing, trash/recycling, bike racks, roof & road reserve.
Location
State SC
County Charleston
Area 12 - West Of The Ashley Outside I-526
Region Grove Park Condominiums
City Region Grove Park Condominiums
Rooms
Primary Bedroom Level Lower
Master Bedroom Lower Ceiling Fan(s), Garden Tub/Shower, Multiple Closets, Walk-In Closet(s)
Interior
Interior Features Ceiling - Smooth, High Ceilings, Garden Tub/Shower, Kitchen Island, Walk-In Closet(s), Ceiling Fan(s), Eat-in Kitchen, Formal Living, Entrance Foyer, Living/Dining Combo, Pantry, Utility
Heating Electric
Cooling Central Air
Flooring Wood
Fireplaces Number 1
Fireplaces Type Gas Connection, Living Room, One
Laundry Laundry Room
Exterior
Exterior Feature Stoop
Community Features Clubhouse, Pool, Trash, Walk/Jog Trails
Utilities Available Charleston Water Service, Dominion Energy
Waterfront true
Waterfront Description Pond,Pond Site,Waterfront - Shallow
Roof Type Architectural,Asphalt
Porch Screened
Building
Lot Description 0 - .5 Acre, Wooded
Story 1
Foundation Slab
Sewer Public Sewer
Water Public
Level or Stories One
New Construction No
Schools
Elementary Schools Drayton Hall
Middle Schools C E Williams
High Schools West Ashley
Others
Financing Any
Read Less
Want to know what your home might be worth? Contact us for a FREE valuation!

Our team is ready to help you sell your home for the highest possible price ASAP






